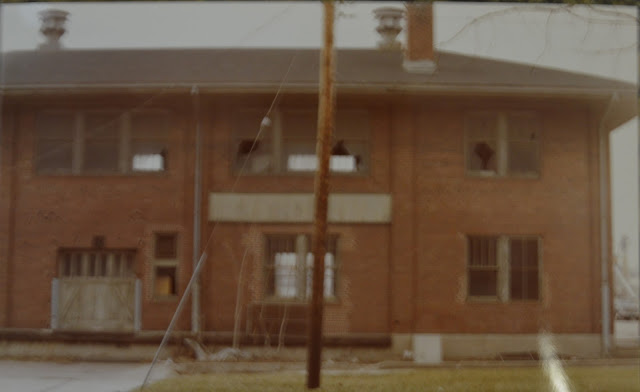 |
| 20150730 3688 |
You can see where three of the doors were on the street side where trucks would dock.
On the other side is where the boxcars would be parked. The grassy area had a connection in the northeast quadrant between the IC mainline and IC/PD&E. It also had a small yard.
 |
| 1938 Aerial Photo from ILHAP |
The freight house is in the upper-right corner of the aerial photo. As we saw with a GTW freight-house in Chicago, the boxcars are spotted up to three deep along the freight-house. It also appears the track-side loading dock extended further south from the building than the building is long.
A clerk in the floral shop explained that the green area on the floor was where the ACME Scale was. The pictures hanging from the ceiling are of the IC passenger station a few blocks to the north. The clerk also found a photo of what it looked like when they bought it to restore it. (Sorry that I did not notice the reflection when I took a picture of the photo.)
(Facebooked 20150924)
Update: Rick Ralston has a Facebook album that includes 6 photos of the interior that were taken in 1914. If you click the Shares link, you can see the 4 photos I added as comments.




No comments:
Post a Comment